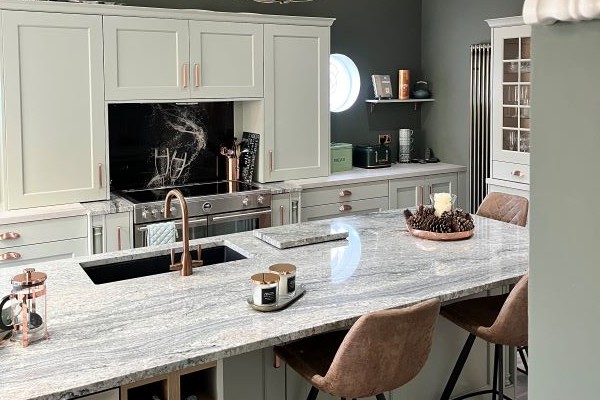- Glasgow South 0141 638 3335
- Glasgow North 0141 942 5596
- EMAIL US
Home Extension Builders
Adding space to your existing home often makes more financial sense than moving to a larger property. Professional extension builders can create additional rooms that feel integrated with your original house rather than obvious add-ons.
Planning your extension starts with understanding what's possible within permitted development rights. Many single-story rear extensions can proceed without full planning applications, saving time and money. We advise on size limits and design constraints that keep your project within these guidelines.
Foundation design varies dramatically depending on ground conditions and extension size. Clay soils common around Glasgow require deeper foundations than sandy areas. We test soil conditions and design foundations that prevent differential settlement between old and new structures.
Matching existing materials creates seamless transitions between original and extended areas. We source bricks, stones, and roofing materials that complement your home's character. Sometimes deliberate contrast works better than attempted matching – we'll advise on the most effective approach.
Internal layout planning determines how well your extension serves daily life. Open-plan designs work well for kitchen-dining-family areas, while separate rooms suit formal dining or quiet study spaces. We consider traffic flow, natural light, and practical storage throughout the design process.
Building regulation compliance covers structural safety, thermal performance, and accessibility requirements. Recent changes have made insulation standards more demanding, but also more beneficial for energy efficiency. We ensure all work meets current standards while minimizing disruption to your family.
Managing the construction process keeps projects on schedule and budget. We coordinate trades, order materials, and handle inspections so you can focus on your daily routine. Clear communication prevents surprises and ensures you're happy with progress at every stage.

